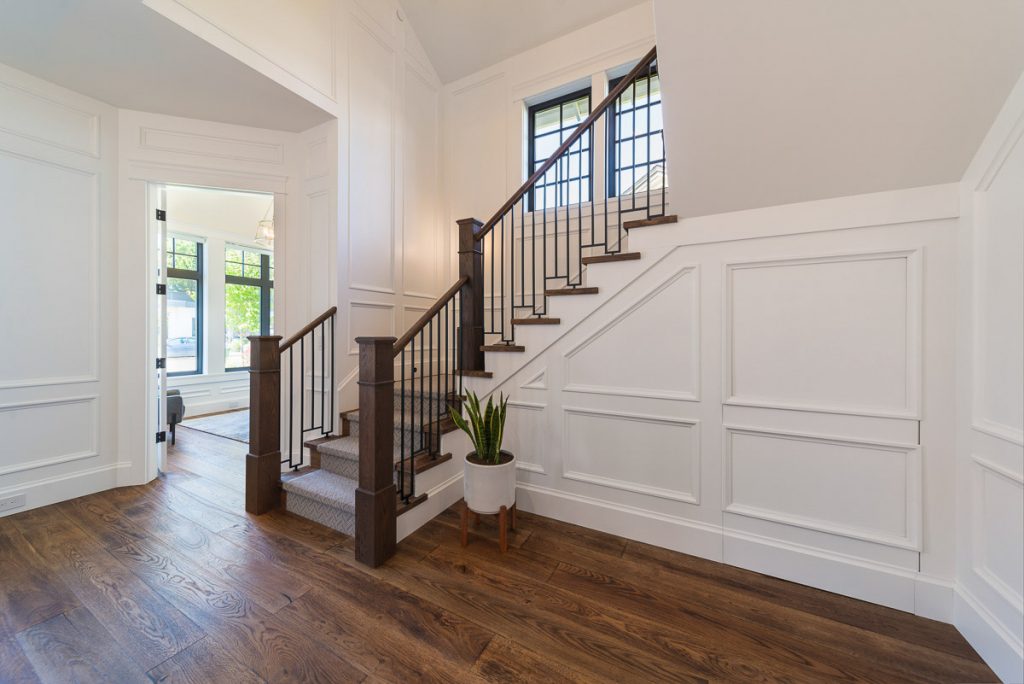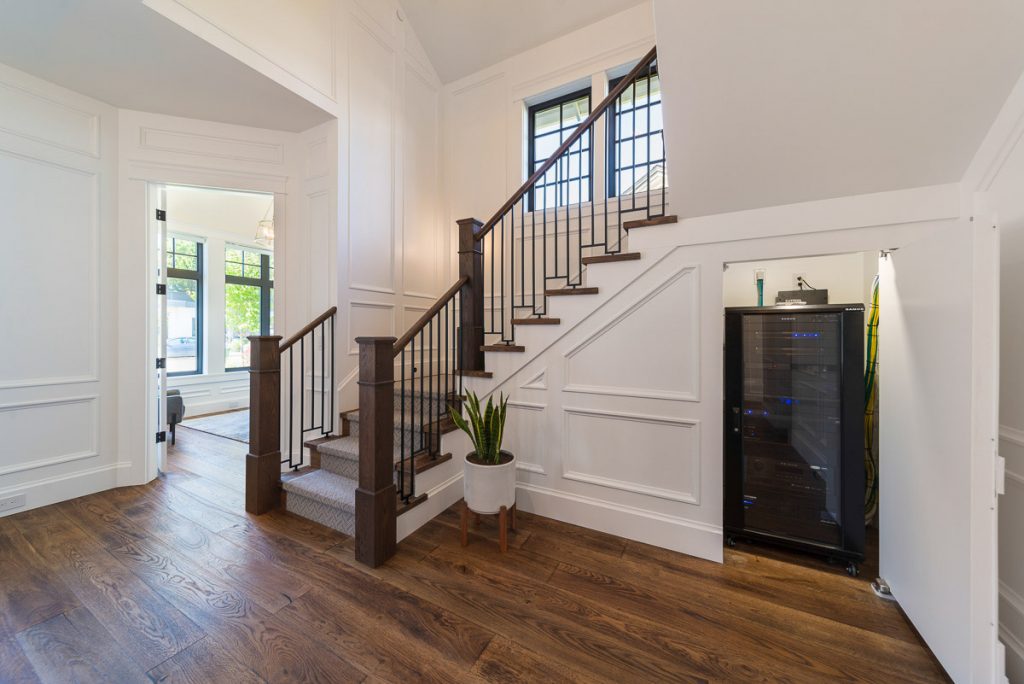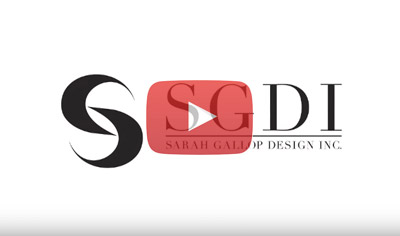Future Proofing; Thinking ahead – Issue 1
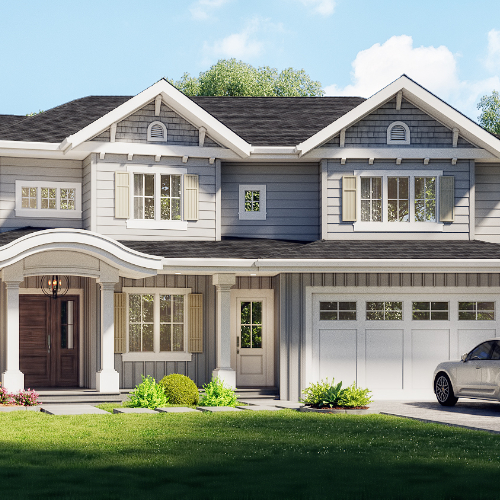
Part 1 of a 2-part blog series on the things that you need to consider for the future of your home.
Thoughts of ‘future proofing’ a home are often one-dimensional, leaning towards technology alone, wiring your home for lights and sound, increased security, or preparatory work for the addition of a suite or a pool. What often gets overlooked or not thought through are the items that affect your lifestyle within the home for the long run. In 2 parts this blog explores the elements you should consider in making your home the best it can be for the long term, for it to be future proof…
Futureproofing Home Design: making sure that a home will continue to work for the long run… and design plays a major role in ensuring that.
If you know that you will be staying in the home for the rest of your days, or if you are not certain what future living arrangements might look like, there are still things that you can do to prepare your home to be the best that it can be for its lifetime. These considerations and preparations stretch far beyond just technology, and may include some things that you have yet to think about at all…
We are often asked about ‘design trends’, and we know that even the more design savvy consumers understand that ‘trends’ aren’t just about paint colours and vein patterns in stone, trends can extend to the layout of a home, or even its connection to the outside areas. Older homes were quite a bit more broken up, whereas newer homes often feature a more open concept. These are trends that can play a role in not only the look, but also the functionality of the home. Trend implies ‘of the moment’ that it will change and then in turn you will have to change it again… so is this a good thing? Or would it be better to consider how you live and design a home that works its best for you and your life within it. Because guess what… your life will change too, so now you are down the road changing the home because it is no longer in style and then changing it again because it doesn’t work for the way you live… This sounds exhausting and expensive!
Everybody wants to be on trend… this is unadvisable at the best of times, but when it comes to futureproofing there are even more considerations… so stick with us here and we will take you through some of the reasons why timeless design application is the best way to get a house that is future proof… it’s still going to look great! And don’t worry, we will leave room for some on-trend items – we like fashion too! We just want to show you how to best apply these items in a way that is going to please you, but not leave you wishing you hadn’t in 3 – 5 years’ time.
These are the things that you need to consider when designing your home to be future proof:
FUTURE PROOFING; ISSUE 1
•Future Requirements imposed upon you by an ever-changing city landscape
•Home Automation & Technology advancements and compatibilities
FUTURE PROOFING; ISSUE 2
•Accessibility Options & Family Dynamics which perpetually change and are sometimes unforeseeable
•Interior Design Trends & Timeless Application of appealing aesthetics that won’t break your bank or your heart
Future Requirements
don’t be short-sighted…
Think about what will be needed not just today, but in the future – so that you can plan ahead. This potentially extends to things that are out of our control as homeowners… things that our municipality is likely to implement based on environmental considerations and the way that the city is changing for many reasons not limited to population density, energy initiatives, and changes to building codes…
Step Code is an energy efficiency initiative by cities to reduce or eliminate emissions, for many cities by 2020 – 2032. The program has 5 Steps; 1 being basic BC Building Code requirements and 5 being Net Zero Ready (more detailed info on this can be found HERE). It can be confusing because all cities are at different steps and there are inconsistencies in when each of the cities are planning to implement the next step, due to different targets they must reach to move to the next step.
Architectural design decisions happen 1 – 2 years in advance of the construction of a house being completed. At the time of design, the step code will certainly be less than it is by the time the home is finished, meaning that some careful planning is required, as we certainly don’t want to design our clients a home that is already out of date at the time that they first move into it.
There are certainly increased costs associated as upward motion through the steps is achieved – but we need to be educated and think past the budget of today to the investment you are making for the future. Designing for the basic requirements just won’t cut it when we know what is coming next – you must build your home to the minimum requirement of your city, but you should build your home to the highest step code that you can achieve – this will help sustain your personal comforts within the home, or to retain value within the house if you plan to sell. No favours are given by building to a lower code – the cost savings that you may think you are benefiting from today will be of no help to the value of your home in the long run.
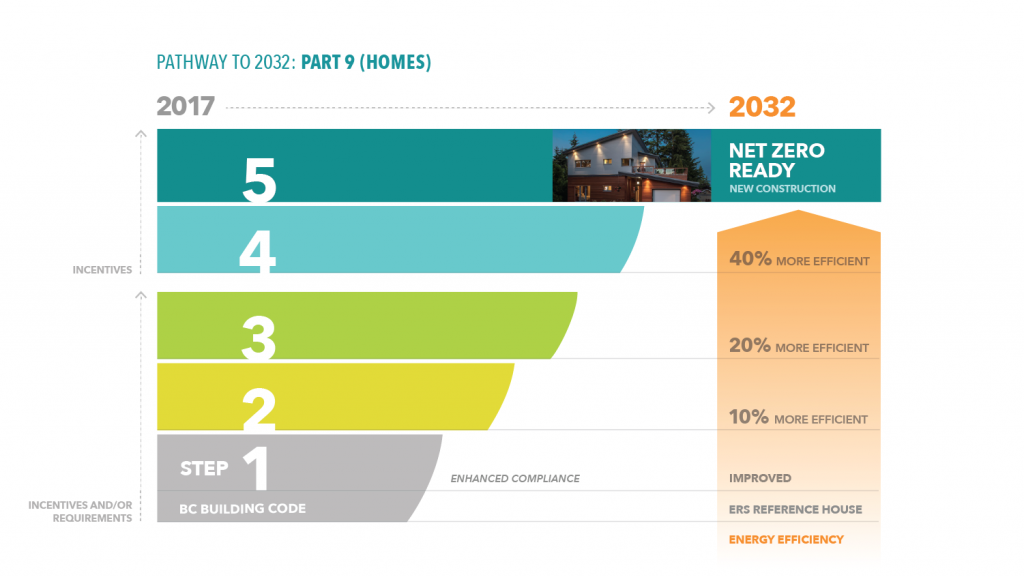
Energy consumption is majorly impacted by buildings – in fact they account for 40% of all energy consumed annually. You can do your part to help protect our planet by making design choices for the future. This is about more than just picking low energy lighting and low flow plumbing fixtures… great design also factors in developing a floorplan that provides an efficient use of space – functionality within a smaller footprint – not only means less consumption of materials (and in the end disposal of those materials) but also less energy being used to heat, cool, and run these homes.
Considerations like building above the future forecasted floodplain or siting the home on its lot to optimize sun exposure for solar power will give the home more longevity for future generations rather than being disposable. The construction industry has a significant impact on the environment. Homes that are torn down must be disposed of properly, materials recycled, and kept out of our landfills… wouldn’t it be best if our buildings stood so long that we never saw them end up there – structures can stand for hundreds of years, there is no reason that with some thoughtful long-game planning that our homes cannot be amongst these.
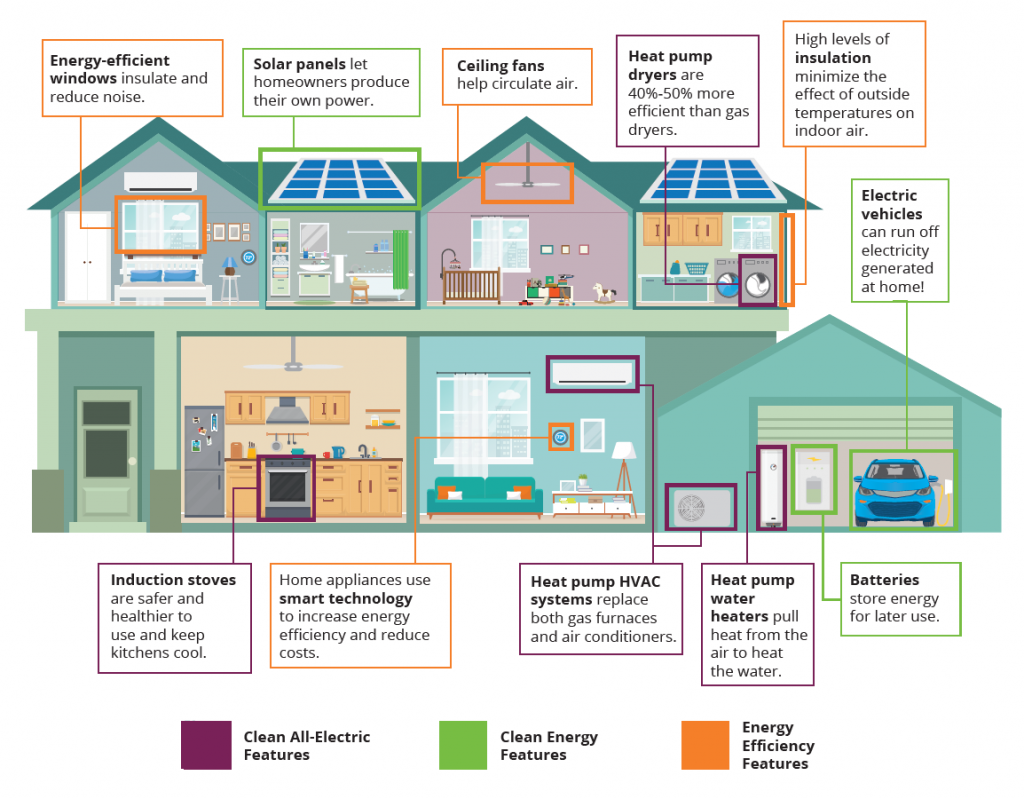
Environmental considerations extend to how the home affects the site – does the lot have to be clear cut to grant access to build, or can trees be left on the property – and how its interior layout in relation to the site benefits life within – are the rooms and windows placed to capture the natural daylight. Other resources that are being incorporated into home design now include solar panels, electric vehicle charging stations, and power back-up systems. There is an impact in how you will use your home and each of the spaces within it – and to get the best out of it, is going to require some intentioned planning and qualified design.
Determine your intentions and priorities… But keep in mind, it’s always a long game…
The Forever Home – efficiency is important for comfort, payments, longevity, protection of investment.
The Live + Flip – short term 5-20 years, building at base building code will truly hurt re-sale value.
Home Automation + Technology
don’t go overboard!
Technology, though most likely top of mind item when people think ahead for their homes, often most overlooked in favour ‘of the moment’ gratification. Everyone desires the latest and greatest innovations for their entertainment pleasure, but where are the conversations around the systems that support these elements?
Being wired for sound might mean optimum stereo experiences today, but what happens a few years down the road when you want a newer stereo or a big screen upgrade? Will the wiring of today support the devices of tomorrow?
Tech changes – and it changes really quickly! I mean think about the timeframe in which the world went from phoneline to ethernet cable, to fibre optics… as much as we think that we are onto the latest and greatest, there is inevitably something better coming down the line, and if you are the type who likes tech, chances are that you are going to want to know that your home will be able to accommodate the new technology as it is available.
In recent years home automation has been a popular item in home design, this is where a centralized computerized system allows remote access via device to the homes’ systems; lights, audio/visual, heating/cooling, and can go as far as security access and landscape sprinklers, etc. This is great in theory, as the entire house is wired to provide comforts to you at the touch of a button, but what happens when one of those systems needs an upgrade, can the infrastructure of the parts that you cannot see (the wiring in the walls) be expected to perform under the new load?
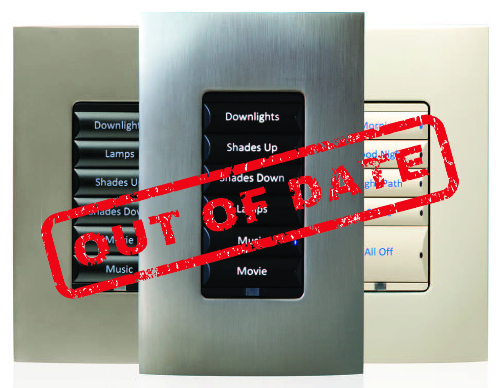
Our recent renovation of a 15-year-old home – well built, but in need of some personalization for its new family – unearthed a lighting control system that was wired with Radio Raw 1; probably a cutting-edge system at the time the home was built, but now just over a decade later that system is completely obsolete, parts for it cannot be obtained.
The cost to upgrade is $45,000 and this is just so that the system and the lights talk to each other – those switches that say, ‘all on’ and ‘all off’ will actually turn all the lights on or off.
So, the client is faced with the dilemma of deciding between paying that enormous, unexpected price for upgrade, or to just live with the fact that their lighting system doesn’t work.
It would be highly recommended to consult with an integration specialist, but it would also be advisable to consider how these kinds of systems can be installed in a way that will not require an invasive process should wiring need to be replaced or a new component added to what you already have. From an architectural point of view, these are structural considerations best addressed at the time of design, rather than risk the need to cut access points or increase pathways when an upgrade is required. It would also be wise to plan for things that you may want down the road… perhaps you can’t afford something like automated blinds today, but it’s no big deal to run the wire while the walls are open and then when you are ready it will be a lot less invasive endeavor, and you will save money not needing to have things opened back up for installation.
Be smart about ‘Smart Technology’ and this can include having an exit strategy should systems change; you want to make practical technology choices that will work for the long run.
Look out for second part of this blog series to learn about accessibility options, family dynamics, and timeless design; to finish learning how to make your home future proof!

